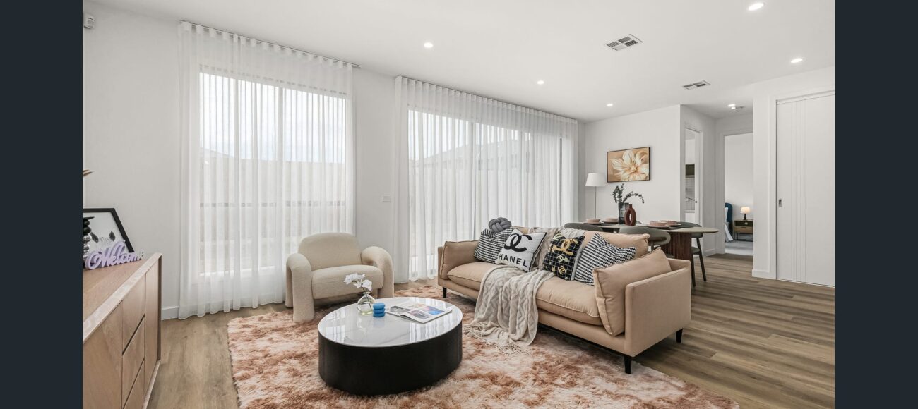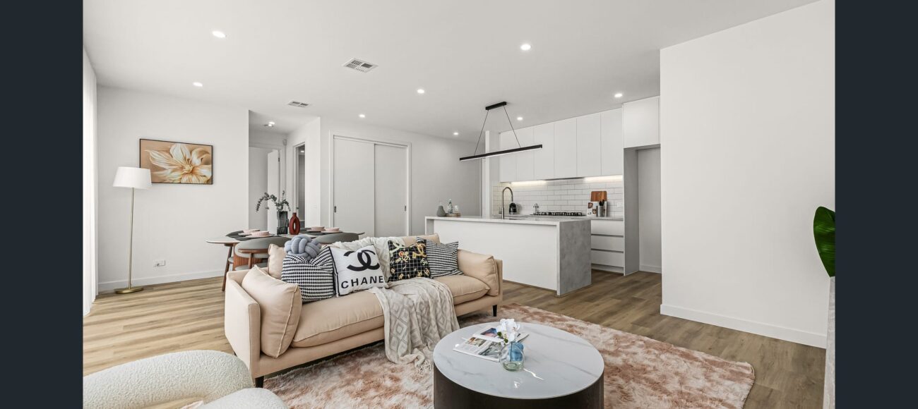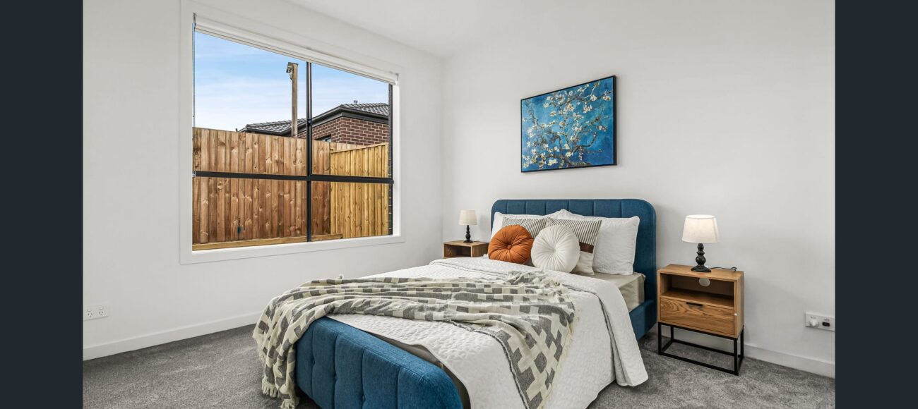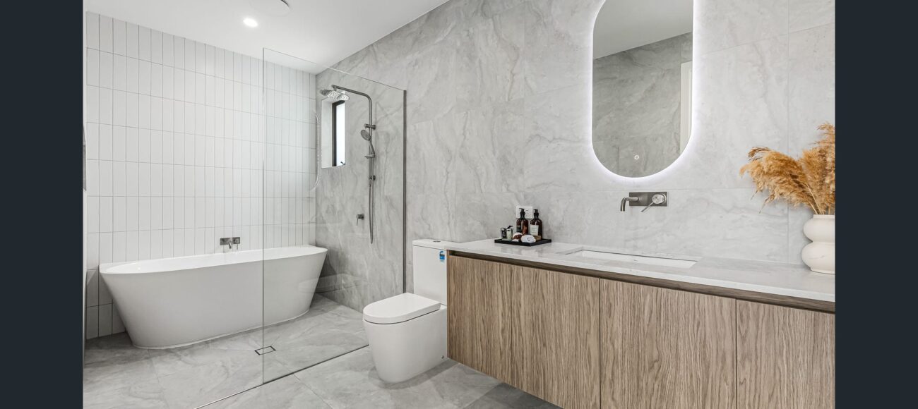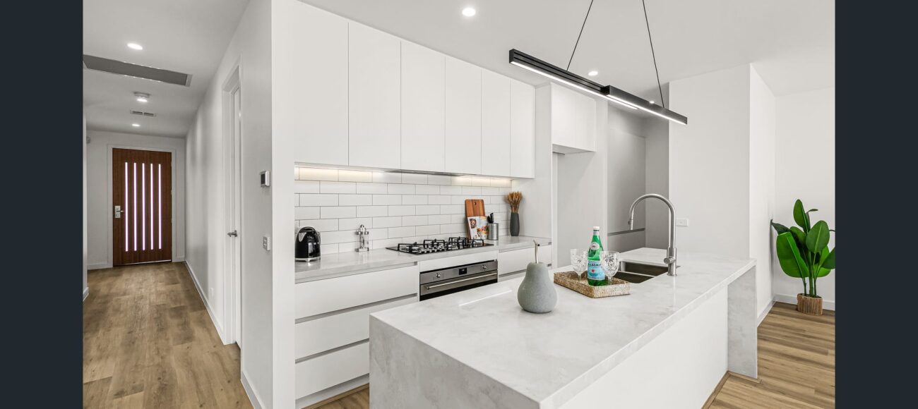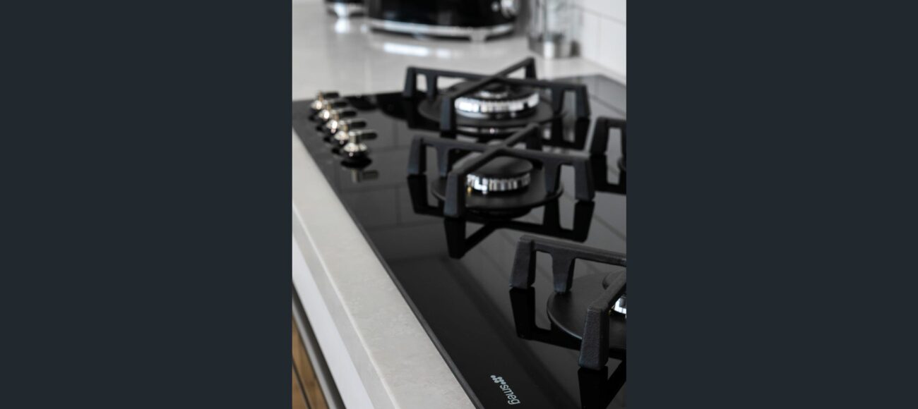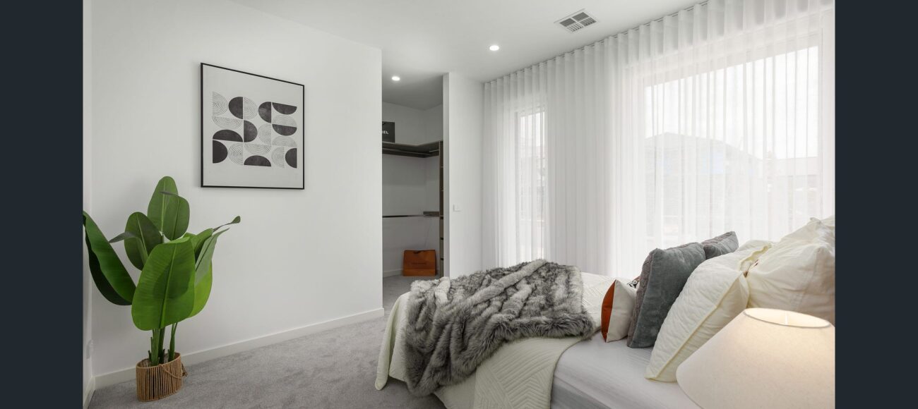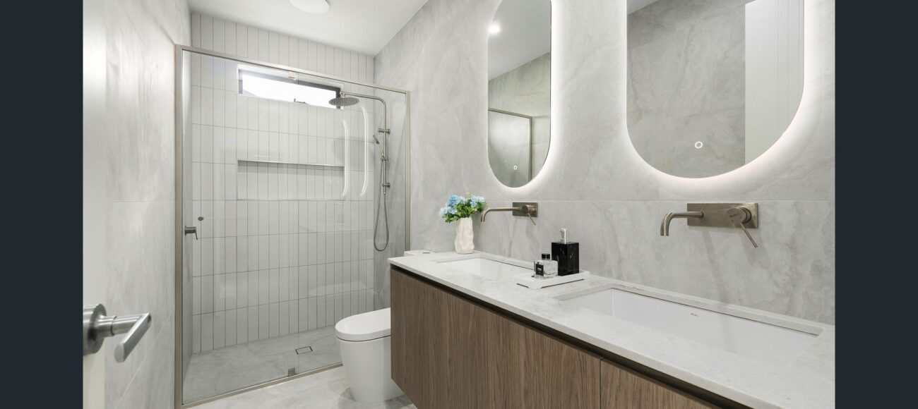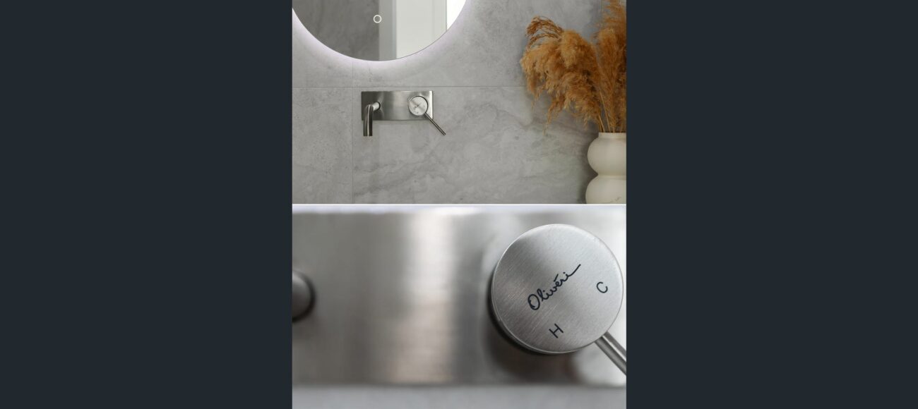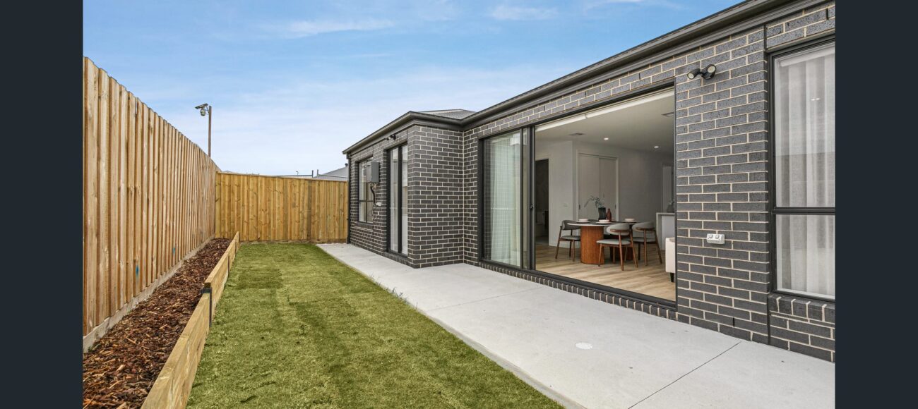10 Triller Street Greenvale Vic 3059
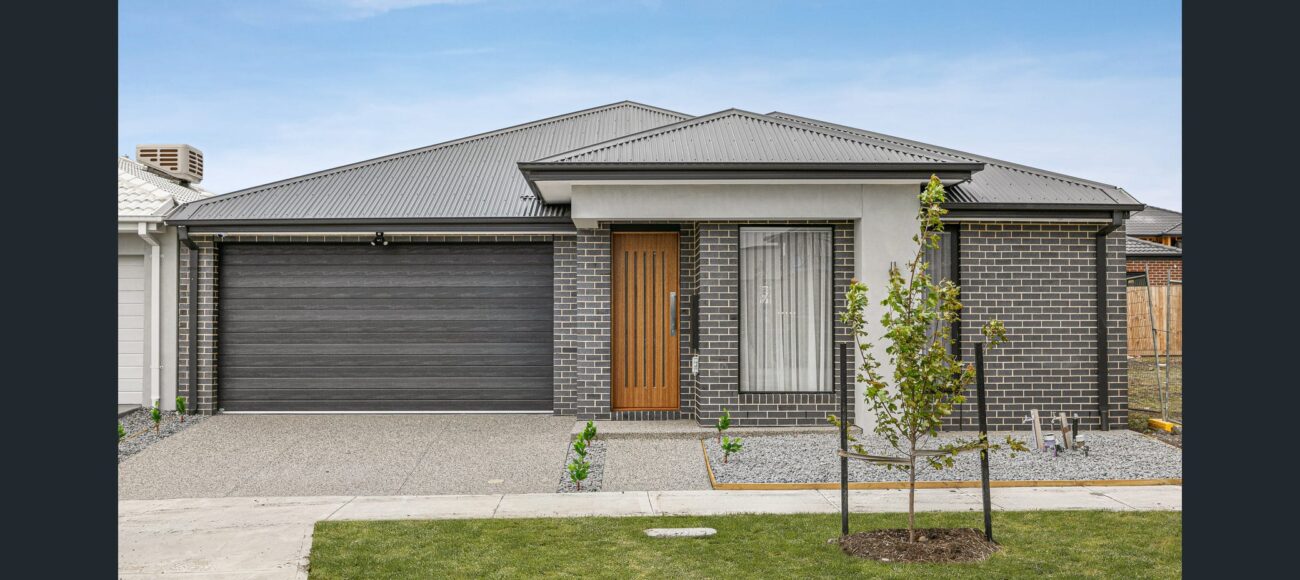
Description
New Build, Timeless Style: Discover Greenvale’s Finest Offer!
10 TRILLER STREET, GREENVALE
Embrace modern luxury in this impeccably designed new-build home, where contemporary elegance meets everyday comfort. Boasting approximately 20 squares of thoughtfully crafted living space, this residence is elevated by a striking 2700mm ceiling height, creating an expansive, light-filled ambiance that welcomes you from the moment you step inside.
Highlights:
• Sophisticated Design: Sleek, modern architecture with high-end finishes throughout.
• Chef’s Kitchen: A bespoke culinary space featuring top-of-the-line Smeg appliances, including a 900mm five-burner gas stove and 900mm oven, paired with POLYTEC VENETTE fingerprint-resistant cabinetry for a flawless, functional aesthetic.
• Open-Plan Living: Sun-drenched family lounge and dining area, enhanced by designer pendant lighting-ideal for relaxation or entertaining.
• Luxurious Bathrooms: Adorned with OLIVERI Designer tapware and premium fixtures for a spa-like experience.
• Year-Round Comfort: Five-zone ducted air conditioning ensures perfect temperatures in every season.
• Peace of Mind: BOSCH security alarm system and durable hybrid flooring blend safety with style.
• Practical Living: Double garage with internal access, a well-appointed laundry, and ample storage solutions. Additional Features:
• Low-Maintenance Lifestyle: Positioned on a manageable block with thoughtfully designed outdoor spaces, perfect for effortless living.
• Prime Location: Nestled in the sought-after Greenvale community, enjoy proximity to top schools, lush parklands, shopping hubs, and seamless public transport links.
This home is more than a property-it’s a statement of refined living. Every detail, from the soaring ceilings to the designer finishes, has been curated for those who value quality and sophistication.
Overview
-
Bedrooms
4 Rooms
-
Bathrooms
2 Rooms
-
Garages
2
-
Estate
The Maples
-
House Area
20 Sqm
-
Land Area
285 m²
-
House Width
12.5 m
Floor plans
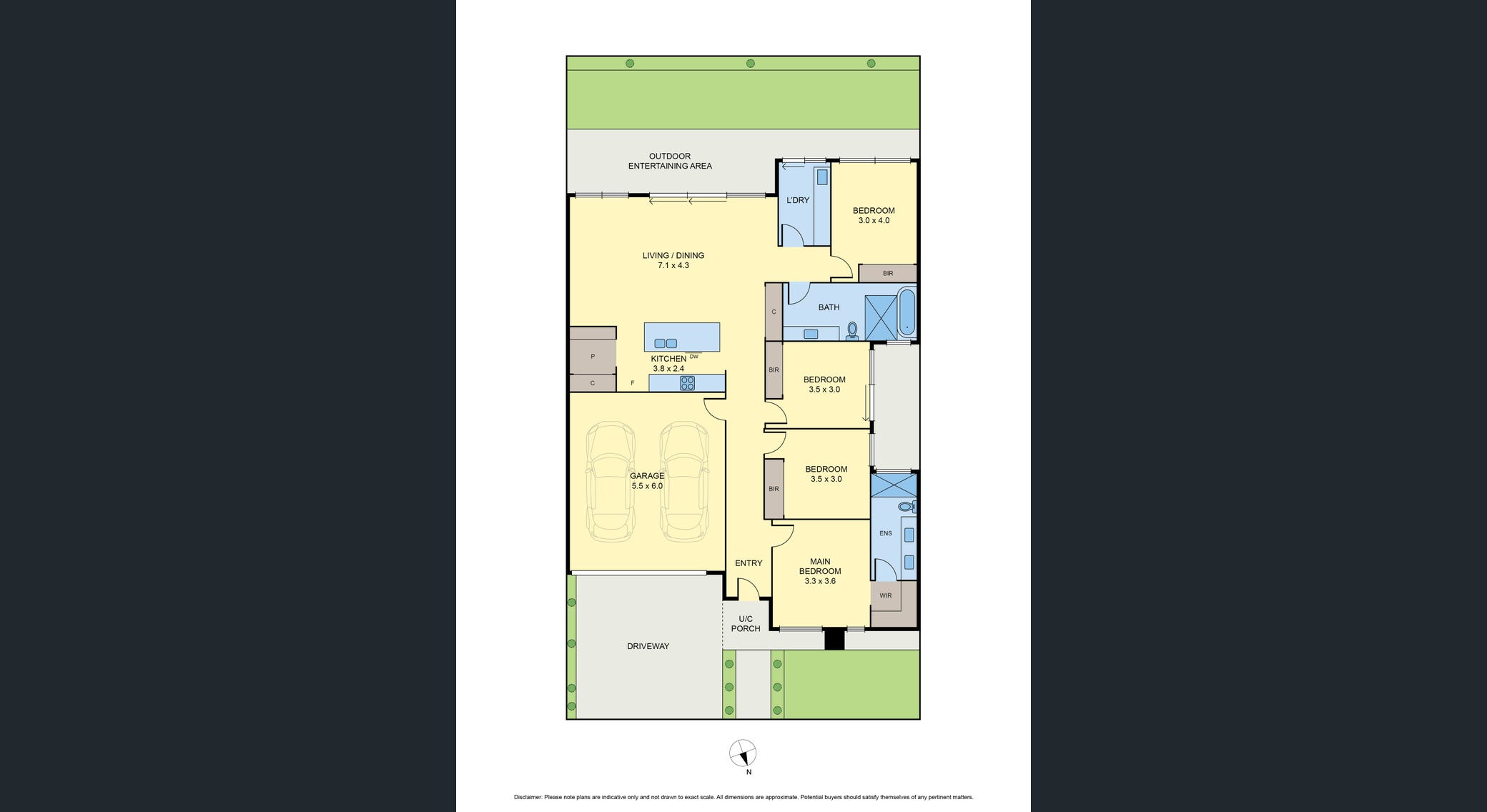
Video
Area and Dimensions
| Area | Sqm | Squares |
|---|---|---|
| Living | 146 | 15.72 |
| Garage | 33 | 3.55 |
| Porch | 2 | 0.22 |
| Total Area | 181.00 | 19.49 |
| House and land dimensions | |||
|---|---|---|---|
| Land | 285 m² | ||
| Exterior width | 13 m | ||
| Exterior length | 23 m | ||
Floorplans and facade designs are exclusively owned by HouseLandBuy.com.au and cannot be reproduced or copied in any form. Please refer to Terms of Use for details.
*Package price is based on the standard floorplan and facade. HouseLandBuy.com.au reserves the right to change prices/promotions without notification and is subject to developer’s design review panel final approval. Package price is based on builder’s preferred siting. Images are for illustrative purposes and are to be used as a guide only. Builders do not provide furniture, decor, landscaping & decking. Please refer to house specific inclusions and working drawings for all details.

